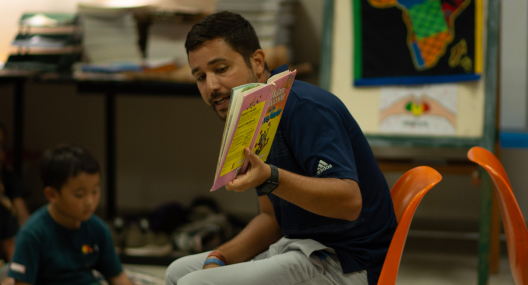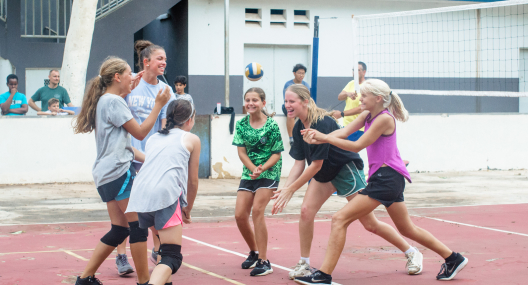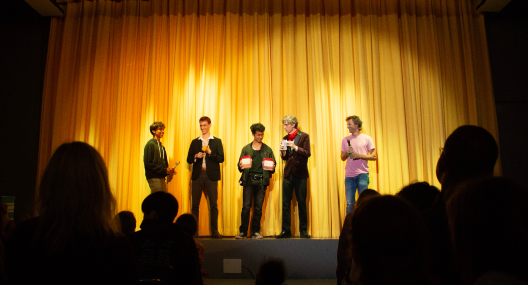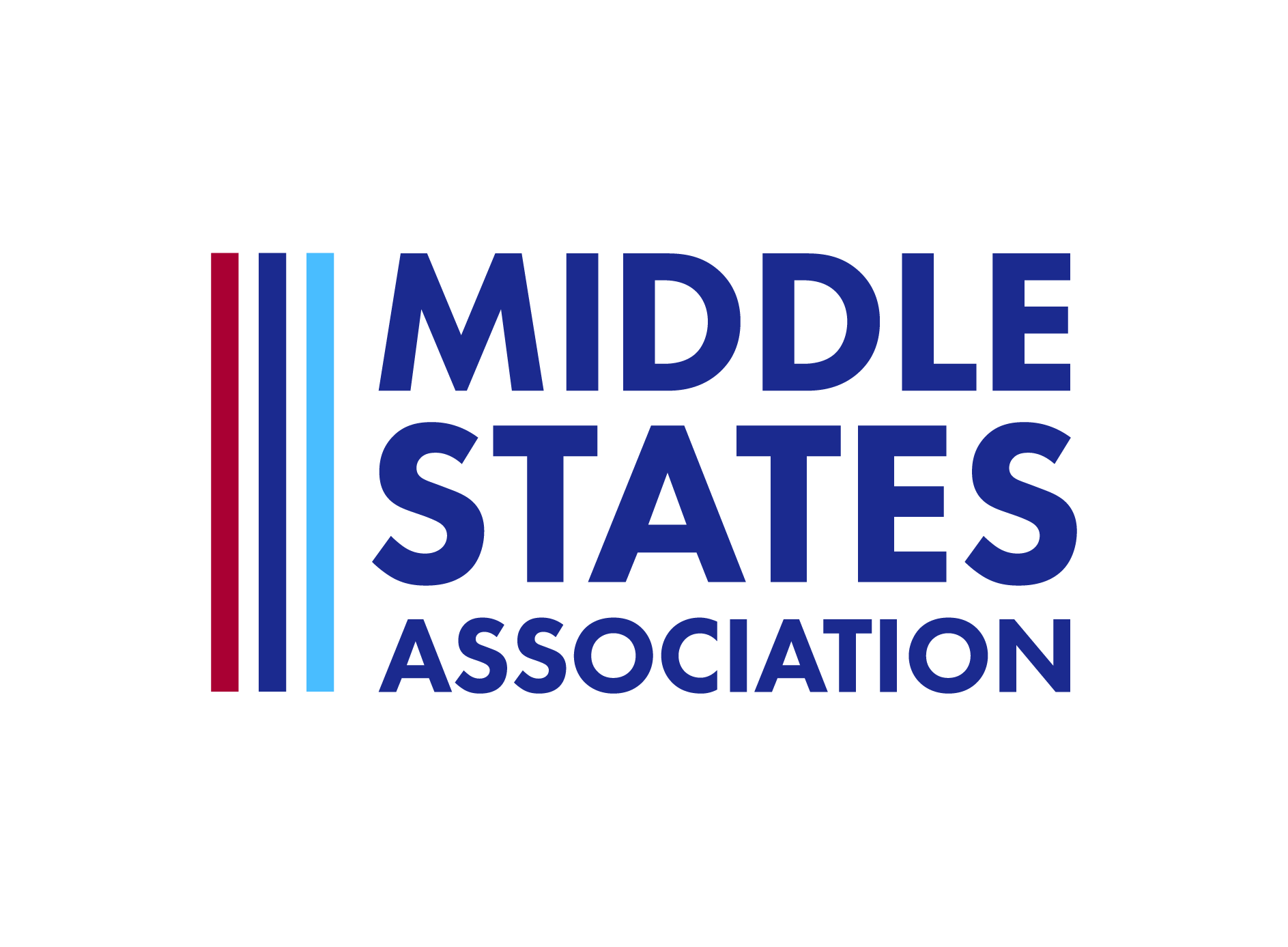Dakar Academy Central
A Legacy of Excellence in Christian Education
Dakar Academy Central is the heart of DA Schools—a dynamic, college-preparatory learning community with a rich legacy dating back to 1961. As the first international and Christian school in Dakar, DA Central has grown into a thriving PreK–12 institution that serves students from over 40 nations.
Nestled in the quiet Hann Maristes neighborhood, our six-acre campus is a hub of activity where students learn, grow, and thrive—whether in the classroom, on the athletic field, or through our vibrant fine arts programs. With state-of-the-art facilities, an American curriculum, and a deep commitment to faith-based education, DA Central provides a world-class academic experience in a Christ-centered environment.
At DA Central, we cultivate global leaders through rigorous academics, hands-on learning, and a strong sense of community. Our boarding program allows students to immerse themselves fully in campus life, while our extracurricular activities help develop well-rounded individuals ready to impact the world.
Dakar Academy Central at a Glance
Discover what makes Dakar Academy Central a vibrant, faith-centered educational institution that fosters academic excellence and personal growth.
countries, PreK 3 – Grade 12
in boarding
American Curriculum
with English instruction
English Language Learner
(ELL) & Special
Education Programs
Competitive Athletics &
Fine Arts programs
Dakar’s only English-speaking
Speech-Language Pathologist
Campus & Facilities
From cutting-edge learning spaces to top-tier sports and arts facilities, DA Central provides an environment where students thrive academically, creatively, and socially.

Academic Buildings
The campus includes 20 air-conditioned classrooms, science labs, resource rooms, and an art studio with a pottery wheel. A computer lab with 20+ stations develops technology skills and supports hands-on learning.

Arts & Athletics
The auditorium hosts performances and events. Students stay active with basketball, volleyball, tennis, and track. Recreation areas include soccer fields, turf spaces, and playgrounds for sports, fitness, and student enjoyment year-round.

Maintenance & Campus Support
The campus is supported by a fully equipped auto shop and maintenance facilities. Landscaped gardens, picnic areas, and green spaces create a peaceful and pleasant environment for students, staff, and the community.
Boarding Program
Dakar Academy Central offers West Africa’s only family-style boarding program, providing a safe, Christ-centered home for students in grades 6–12.
Dakar Academy Central offers West Africa’s only family-style boarding program, providing a safe, Christ-centered home for students in grades 6–12.
Be Part of DA Central
Enrollment for 2025–26 is now open! Apply today and join a diverse, Christ-centered community.
Meet Our Central Campus Leadership
Jake Power
Secondary Principal, DA Central
14 years of experience in education, 9 years in the United States and 5 years in Senegal, Bachelor of Arts degree in French and currently pursuing a Master's degree in Educational Leadership
Robbie Pope
Lead Chaplain
15+ years of experience in public education as an educator and administrator, 10 years of experience in technology leadership and Bachelor's degree in Elementary Education.
Andrew Smith
Elementary Principal
25+ years of mission experience with 10+ years in West Africa, educator in 5 different countries, Post Graduate Certificate in Education, Diploma in Intercultural Studies, and a Bachelor of Arts Degree.
Contact Dakar Academy Central
For general inquiries, admissions, or assistance, feel free to reach out to our friendly team.
Operating Hours
Main Office: Mon – Fri: 7:45 AM – 3:15 PM GMT
Business Office: Mon – Fri: 7:45 AM – 3:15 PM GMT
Library: Mon – Thu: 7:45 AM – 5:00 PM GMT Fri: 8:15 AM – 4:15 PM GMT
Visit Us
Dakar Academy Central, Hann Maristes, Dakar, Senegal
Need directions? Contact us for assistance with transportation options.



