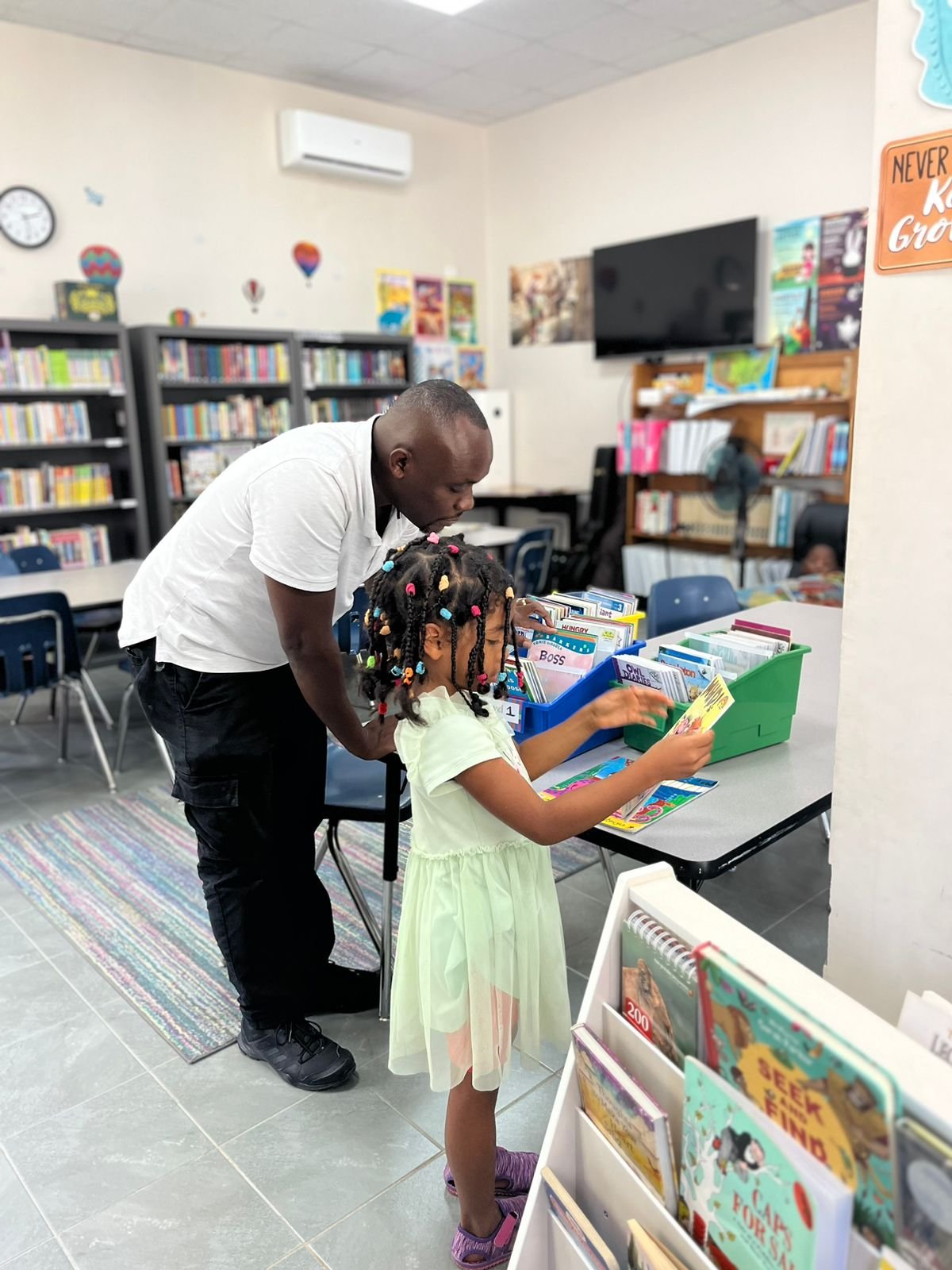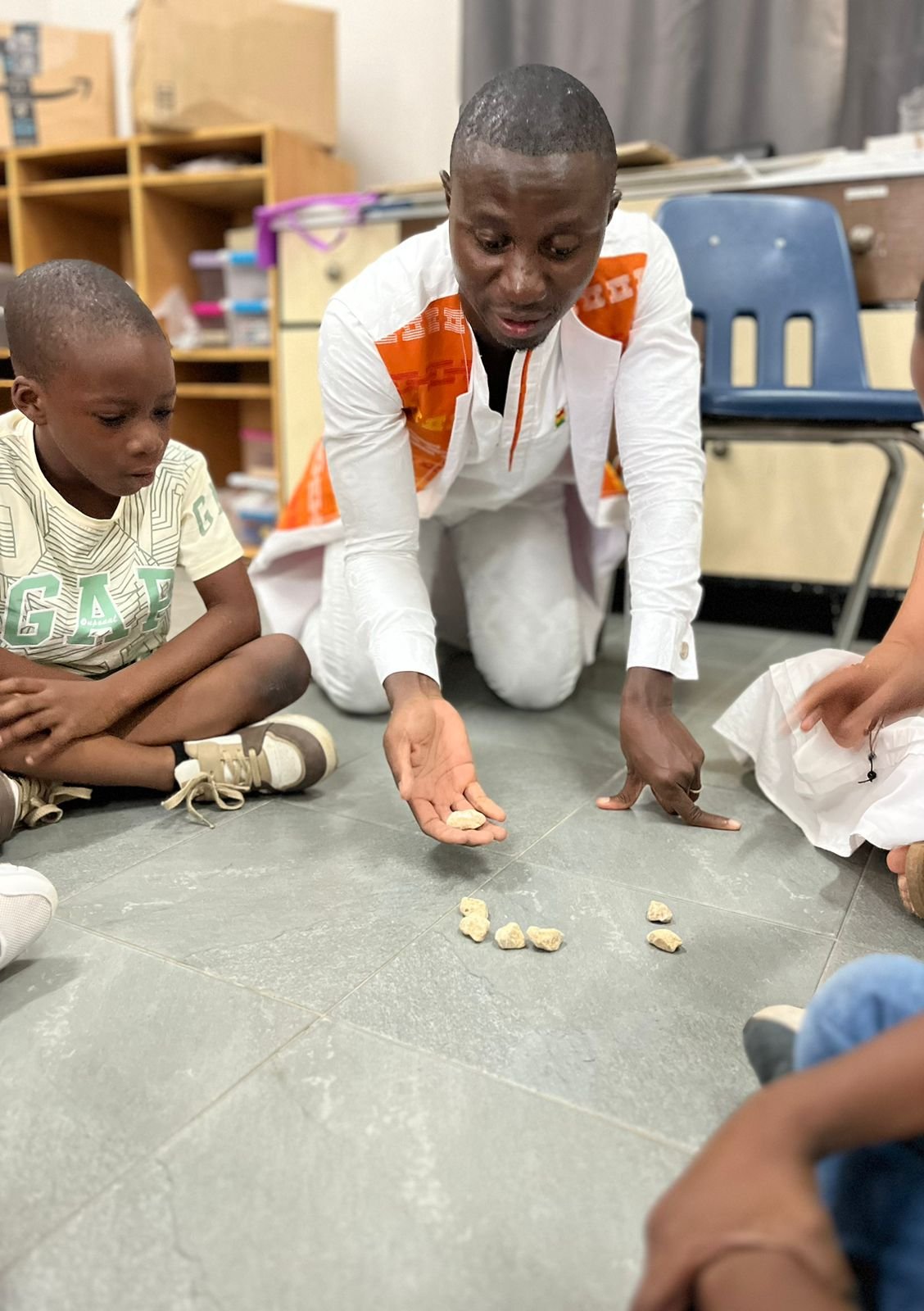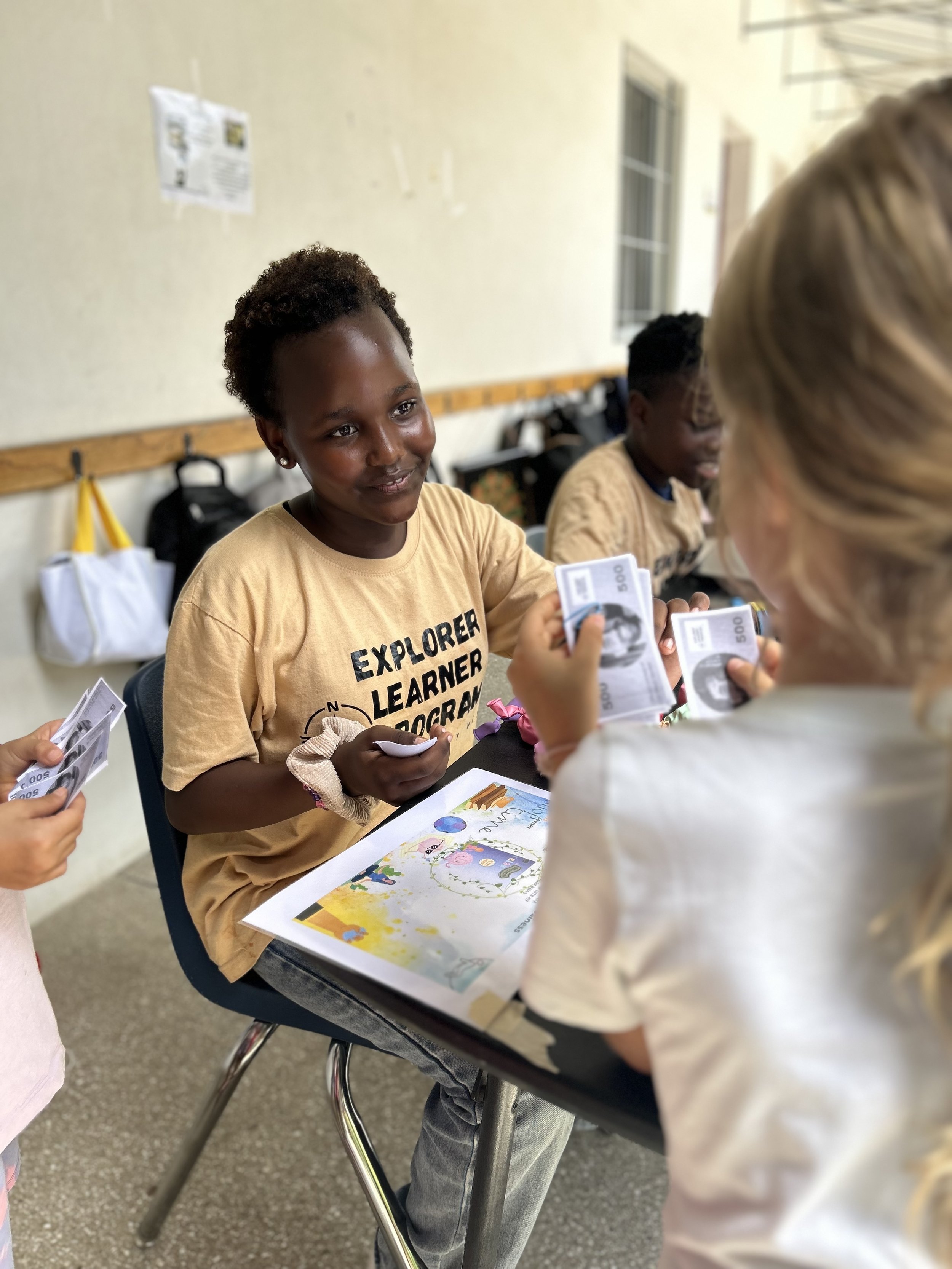Dakar Academy West
Through differentiated instruction and teaching techniques, qualified teachers create an environment of student-centered learning utilizing a vertically aligned American curriculum at Dakar Academy West’s Elementary and Middle School campus in Mamelles. Our student body on this campus represents more than 25 countries.
Dakar Academy West opened in 2019 and is located near the Phare des Mamelles in West Dakar. The gated school campus features academic buildings, administrative offices, a playground, basketball court, private parking area, and multi-purpose spaces.
Our Middle School Explorer Learner Program (ELP) extends learning beyond the current classroom structure. This year-long program is designed around four core strands (Outdoor Education, Fine & Applied Arts, Small Business, and Service) selected to reinforce our vertically aligned curriculum and provide students with a deep understanding of unit concepts and the ability to apply them creatively. This program takes an experiential and project-based learning approach to education, engaging students in hands-on, real-world situations and activities on and off-campus, which are fully integrated with our current academic program.
Scheduled campus tours are now available and enrollment reamins open for 2024-25!

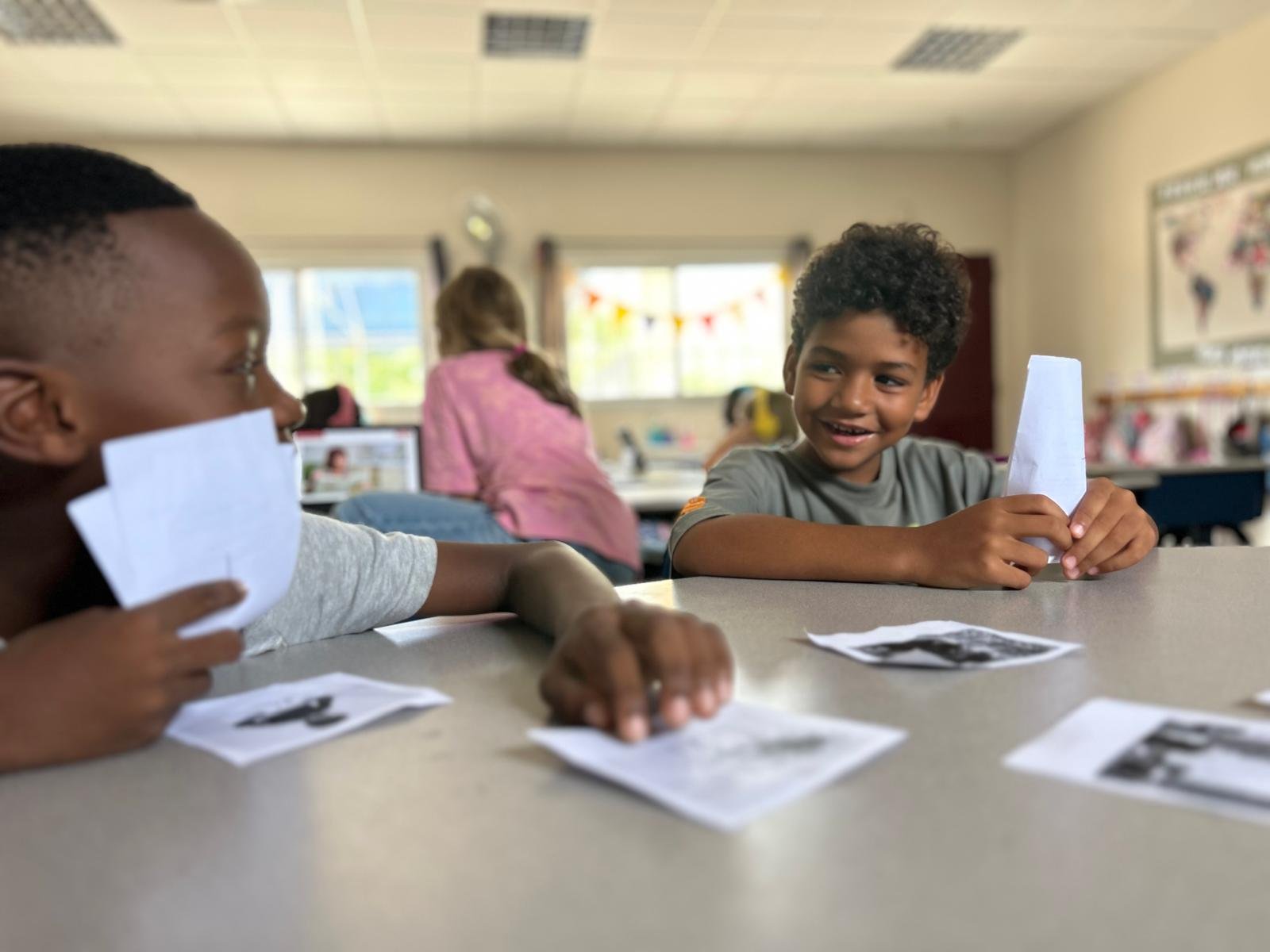
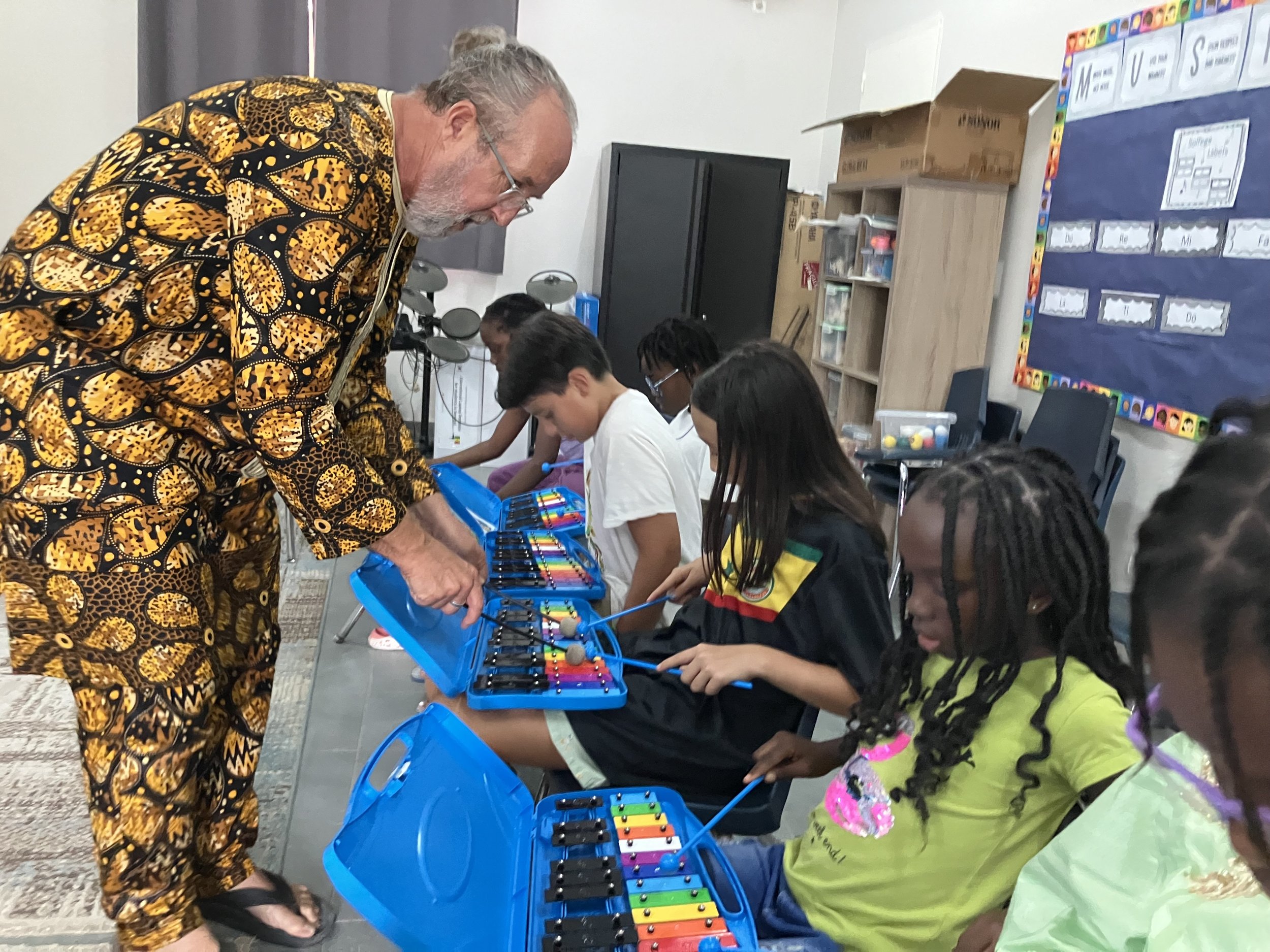
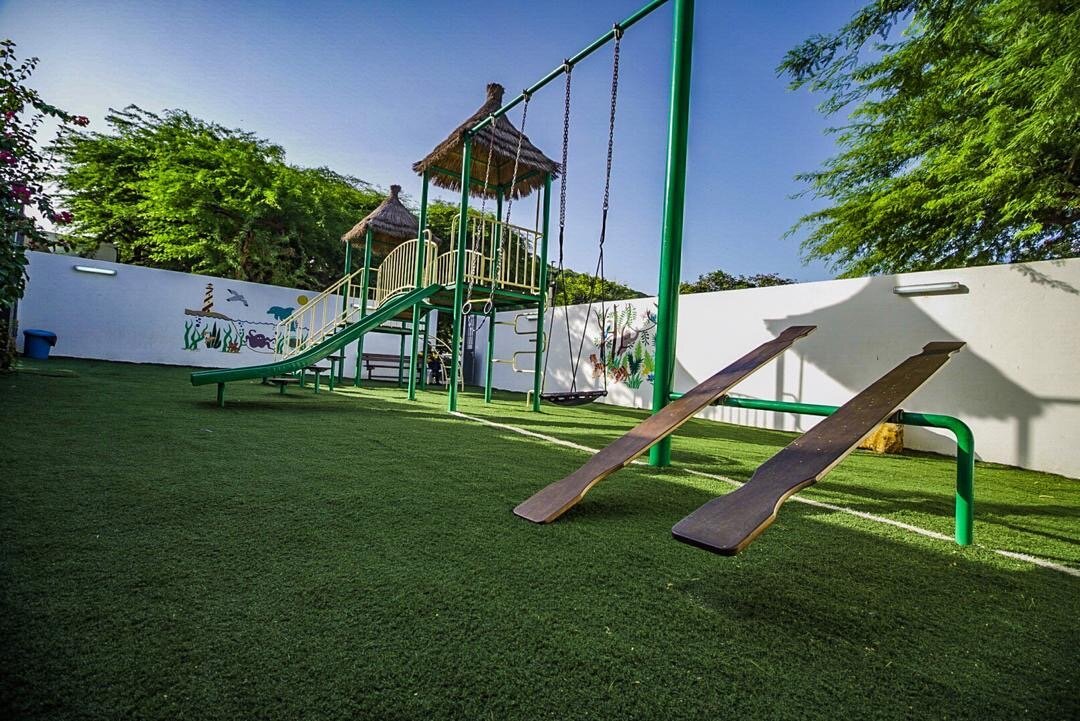
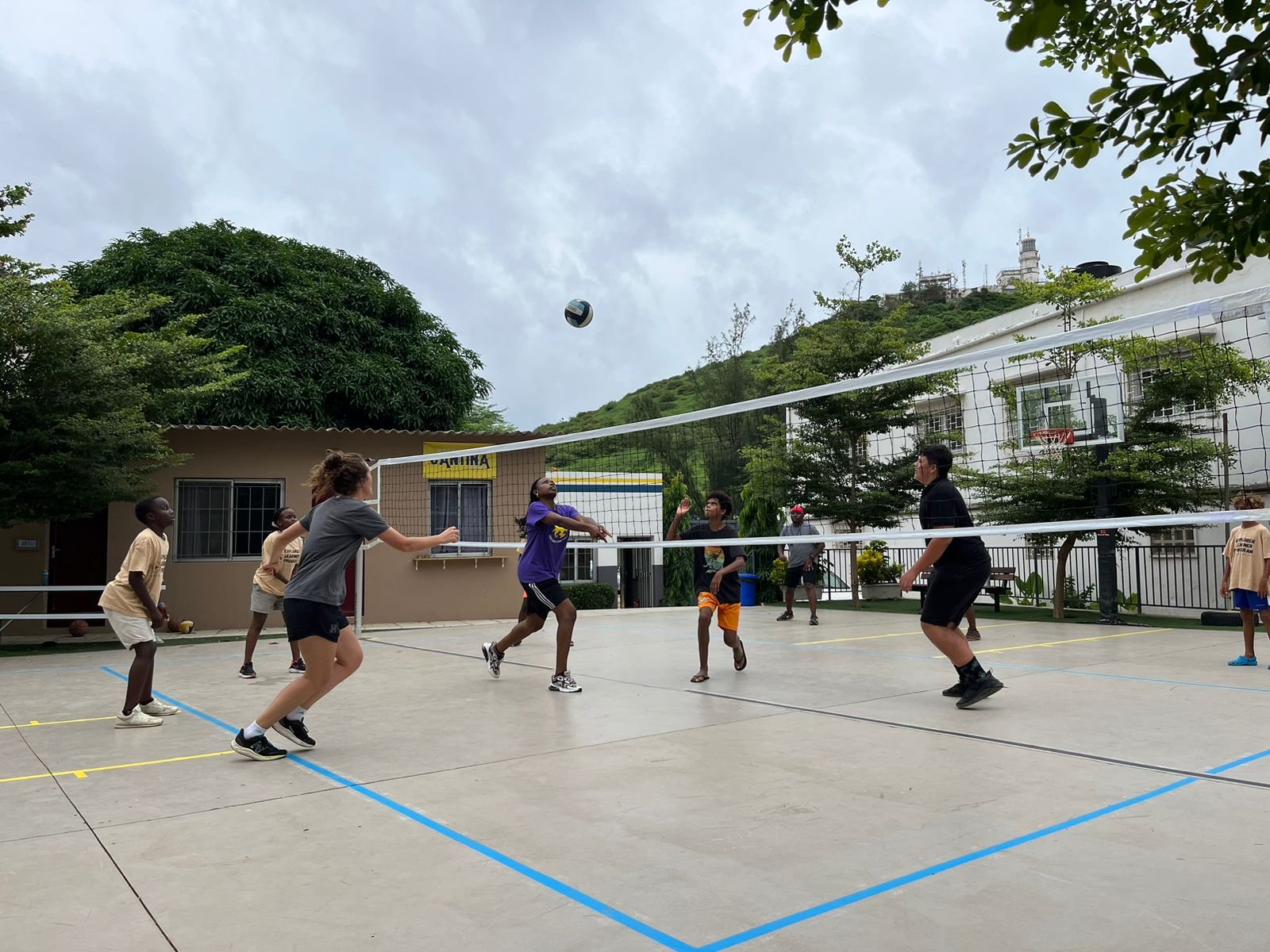





-
115+ students from 30+ countries, PreK 3 to Grade 8
8:1 student to teacher ratio for small class sizes that promote individualized learning.
DA West offers the only fully American Elementary and Middle School program in West Dakar.
English instruction with daily French classes.
Educational resources, like access to the DA library—one of the largest English language collections in francophone West Africa.
After-school workshops offering a variety of activities including arts, athletics, academics and more.
English Language Learner (ELL) Program.
New auditorium, library, and classroom spaces.
Accredited by the Association of Christian Schools International (ACSI).
-
Ten air-conditioned classrooms
Music/art room
Auditorium
Library
Two resource rooms, storage room
Boys and girls bathrooms
-
Main office, lobby and storage room
One private office
Staff lounge and restroom
-
Well-equipped playground, sports field, basketball court, student garden, turf area, picnic tables, benches, and swings
Amphitheater
Parking lot for staff and parents
Well-kept gardens with an array of colorful flowers, carefully tended small plots of grass, potted plants, stone pathways, and large flowering trees


